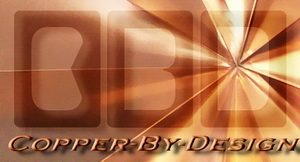|
This chimney cap is for
a client named Mike and Teresa Trainor
in Fairhope, Alabama, who lost their chimney cap in the Katrina storm.
We did most of our correspondence with Teresa. She contacted us just
after the first of the new year and we exchanged just over 100 e-mails
in working this out over a couple months until she was able to share
the installation photos with us.
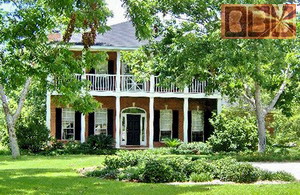 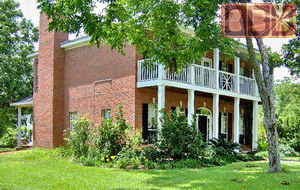
The final design has a 6/12
pitch hipped roof and the base is 71.5" x 44". There is a pan built
inside to shed rain that might blow inside under the roof. The cap was
co-designed by us and the client. It took several diagram revisions
to get the final design locked down. As you will see here;
we recreated this diagram with great accuracy and detail.
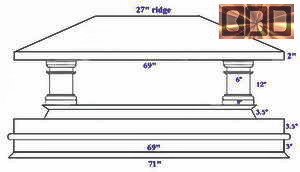 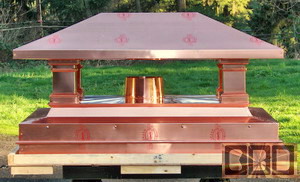
We
weighed this to see what was the actual amount of copper used in this
fabrication; and without the wood frame it weighed 182.5lb. Which divided
by 1.25 equals 145.6 square feet of 20oz copper used in this chimney
cap. We multiply this by our base rate of $25 which totaled $3,640 +
$300 for the large wooden frame base. We spent another $65 on the engraved
plaque she had requested be applied to the cap.
Cost: $4,000 delivered
There
was a ceiling on the price of $4k, but we still wound up using a good
deal more copper in this chimney cap than we had estimated. So
the building of the wood crate and the $300 shipping charge was pretty
much free of charge to the customer. We worked on this for over 3 weeks
and they saved about $1,000 on this.
|
|
Here is the e-mail we got
from her just after the installation:
From: "Teresa S. Trainor" <tstrainor@bellsouth.n*t>
Subject: RE: YEA!!! We have installed the chimney cap!!! - 4 Pics
Date: Fri, 3 Mar 2006
Yes! We got the cap
installed today!!! It looks fantastic – everyone is raving about the
work you did. One of the guys on site doing a custom ceiling in my family
room said it was the finest copper fabrication he had ever seen in his
life, and he is a seasoned craftsman. Attached are the installation
pics. We ended up using a lift truck as a crane. The whole
thing went very smoothly! It was very exciting. I cannot tell you how
happy we are with the end results of all of this. You are
truly to be commended! Thank you for a wonderful piece of architectural
art.
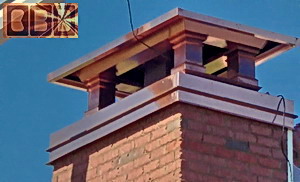 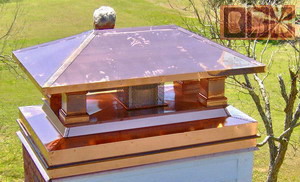
|
|
It is designed to
be mounted on this wooden chimney chase that is surrounded by bricks
on 3 sides, so we also needed to make a
custom wood base for the copper base section to gently rest on.
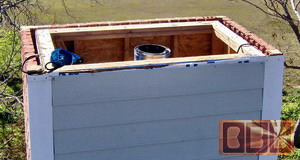 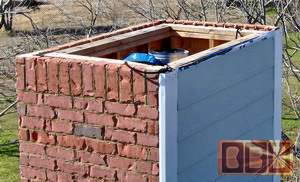
The
base was made with 8 overlapping pre-primed 5/4 x 6 boards with a 2x3
inner support for the center section for under the columns. They are
screwed and glued together with Gorilla Glue. The wood was angle cut
at the top of the wooden frame on our table saw to better match the
angle of the copper base section.
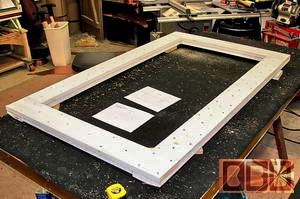 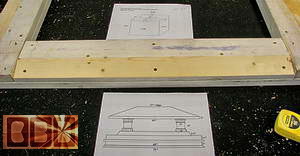
|
|
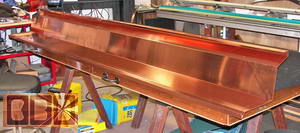 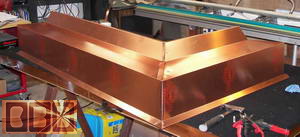
Here is one half of the copper base being formed.
and set on the now painted wood support frame.
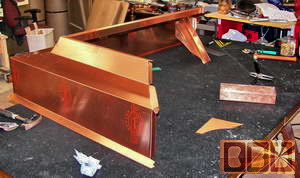 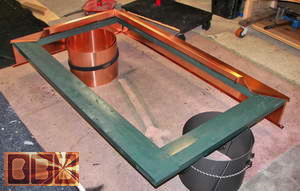
Here is the other half of the copper base attached
to the first half. Then some custom arched copper cross braces installed
in the center to support the pan that will go over it.
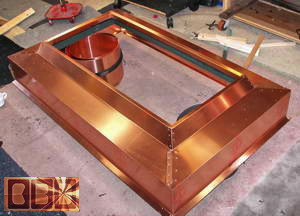 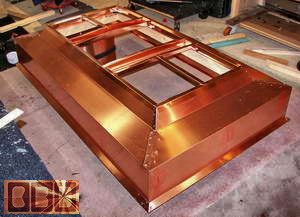
|
|
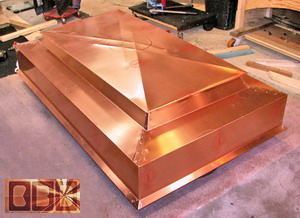 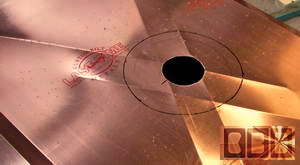
Here is the overlapping
pan gong on and the flue hole being cut into the center 1/2" wider than
the outside diameter of the flue.
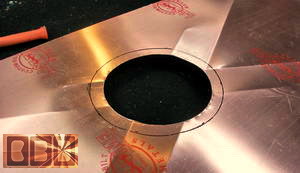 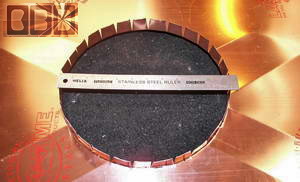
Then the 6" tall collar is sealed to the pan flanges. Then the pan
is riveted down to the base and the cross braces. You can see here the
center set of 2x3s used to help support the weight of the pan and roof.
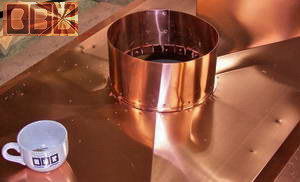 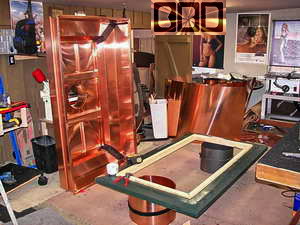
|
|
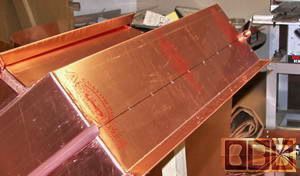 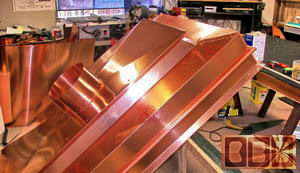
This
shows the pipe attached to the sides of the base. This will add strength
and also add a decorative touch. We custom cut each side pipe with a
mitered cut on each end. Then riveted it from inside the base.
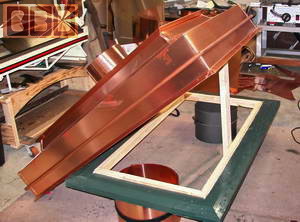 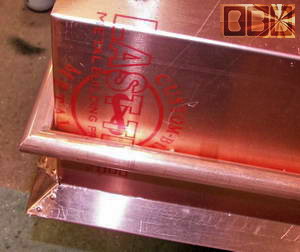
|
|
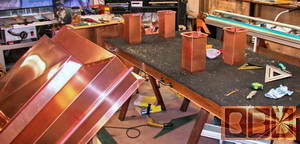 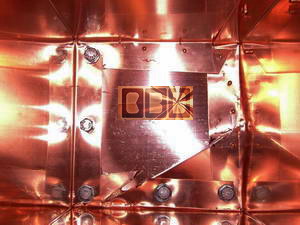
Here is the columns
being built to support the roof. This was a special challenge to build
these strong enough to withstand hurricane weather, so we used a set
of 5 stainless steel bolts for each column to hold these columns in
place, along with several rivets.
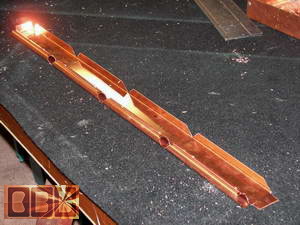 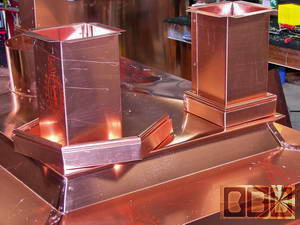
Here is the decorative
trim being added to each of the columns.
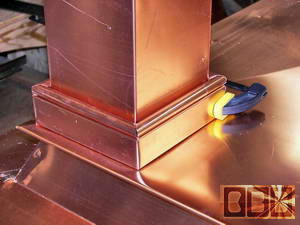 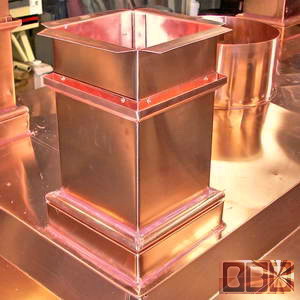
This is a tedious process
that takes a lot of time, but not a lot of copper that we can charge
for.
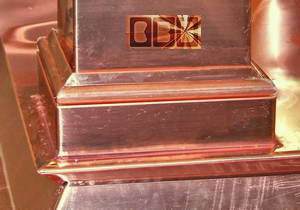 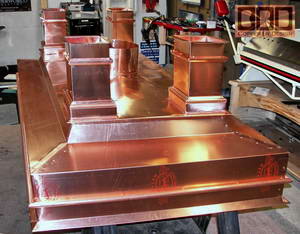
It took several days
just for this portion of the project.
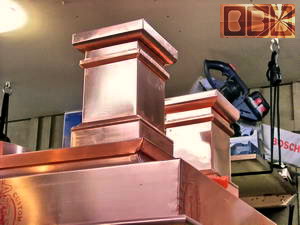 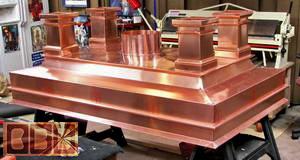
|
|
Here is the support
cross brace made for the roof framework to be mounted on.
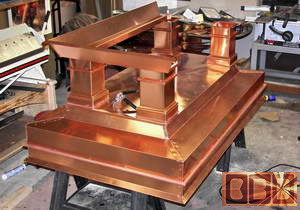 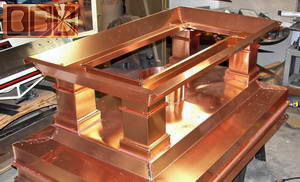
We have to be mindful
of how it will be seen from underneath, since that is how this will
be seen most from the ground.
It needs to have a solid regal look
to it.
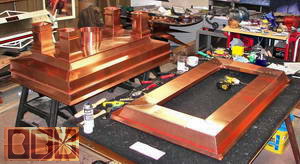 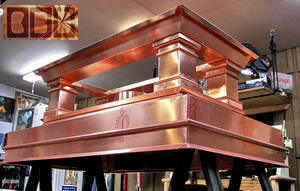
|
|
 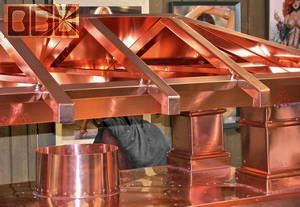
Here is the roof framework
being built over the sub-frame.
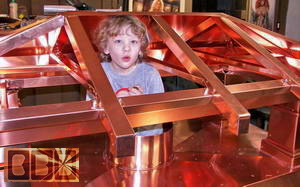 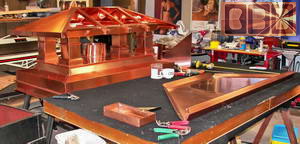
Then the roof skin is custom fit and attached to
this framework.
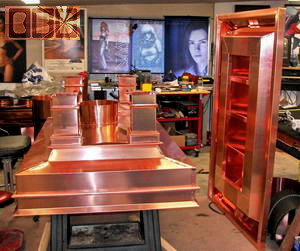 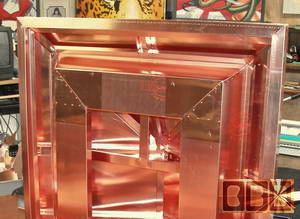
As you can see; we
have not yet secured the sub-frame on the columns
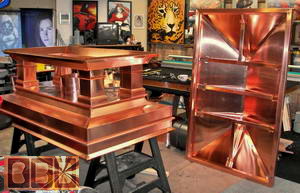 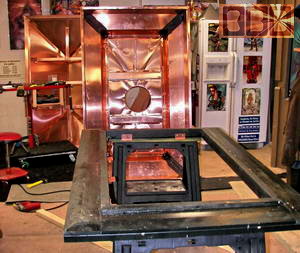
Here you can see the
roof separate from the sub frame, and the wood frame has it's final
black paint coat.
|
|
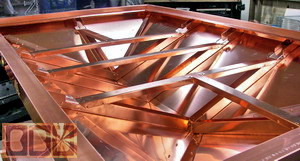 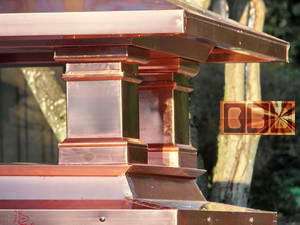
These are outdoor daylight
photos for a better look at the details.
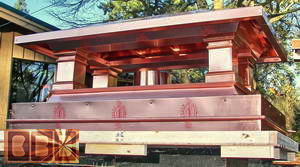
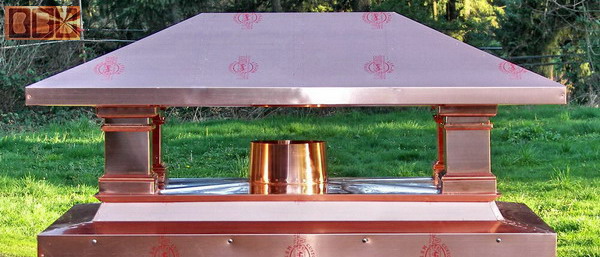
|
|
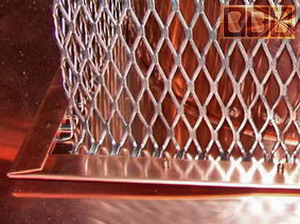 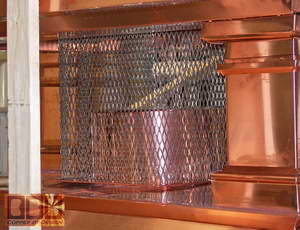
Here is the stainless
steel screening over the flue collar we made with a copper top and bottom
frame. The top screen frame dips down in the center to help divert the
smoke to the sides. The bottom frame will help keep the SS screen edges
from wearing holes in the pan and holds it in place. I wanted to make
a square screen area to match with the square columns that also match
the front of the house.
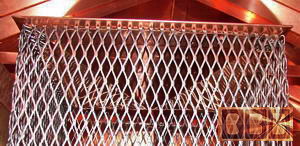
|
|
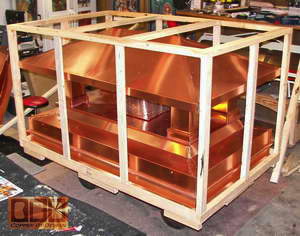 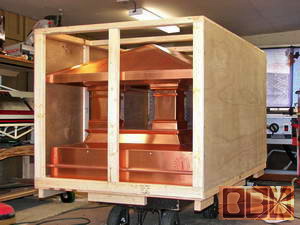
Here is the custom
wood crate with a hardwood plywood skin over this framework. The whole
top and sides lift off the crate base for removal when it arrives to
it's destination. It is screwed to the base.
|
|

Here is the commemorative
plaque that Teresa Trainor had requested early in the quote process.
We had this sheet of copper engraved at the cost of $80 to this architectural
art sculpture we had made. We riveted it on the back side of the chimney
cap base, so it can be seen from the ground, but is not too obvious.
So far she is the only client to even request this archival detail,
so we have not seen the need to buy the tooling for making these plaques
for all our projects. It is something we may look into some day, but
for now it would be a $100 option added to the cost.
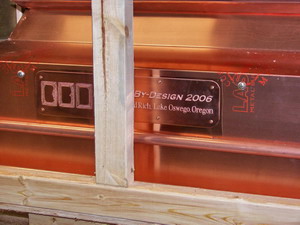 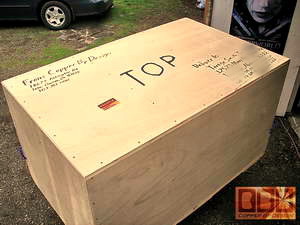
After over 3 full weeks
of construction it is finally ready for delivery!
|
|
In these photos they
had already secures the wood frame over the chimney top with the SS
lag screws we provided. The rest speak for themselves. Thanks to Teresa
for being so kind to share these photos with us.
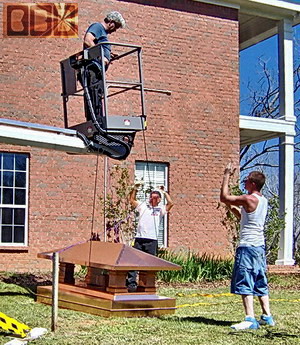 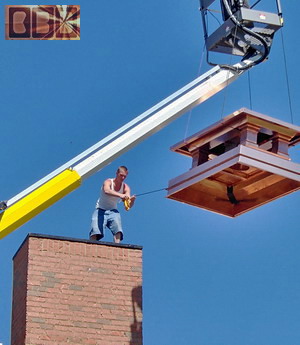
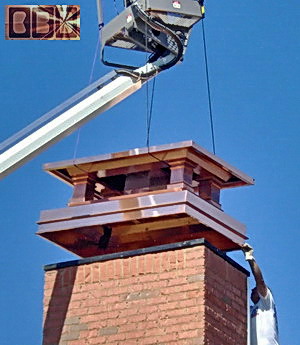 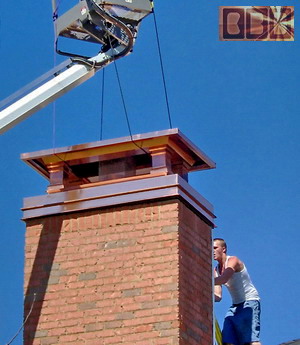
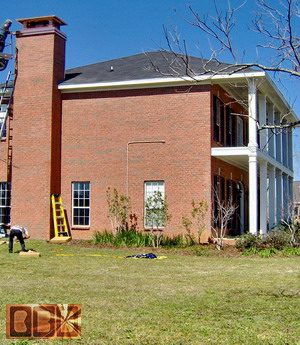 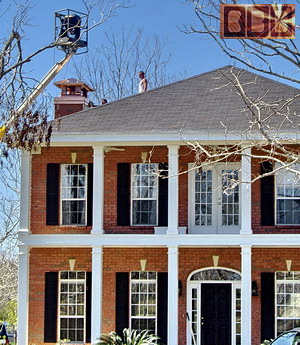
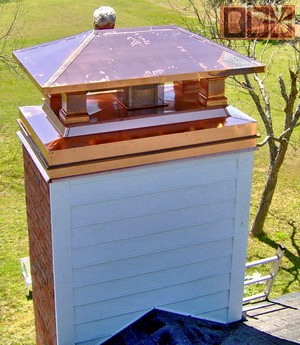
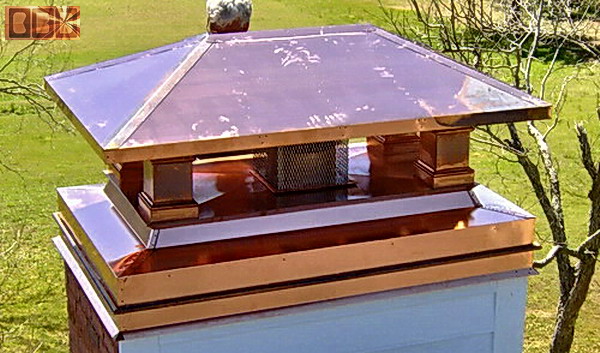
|
