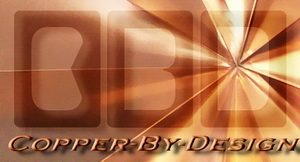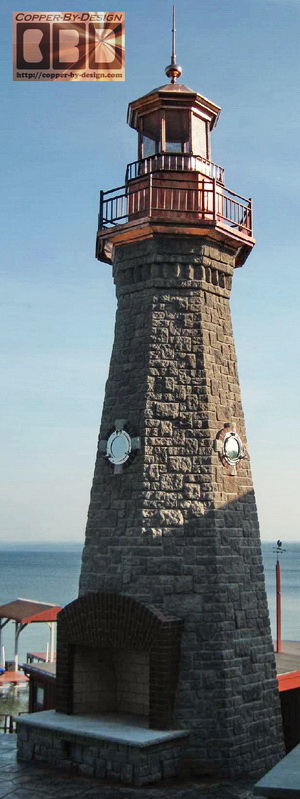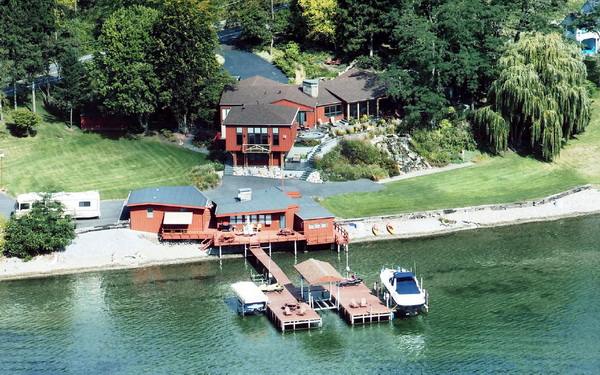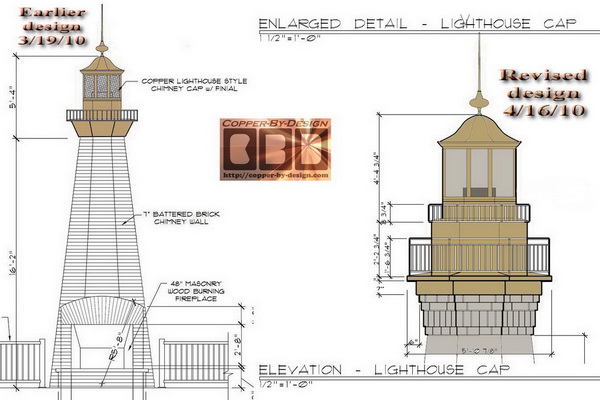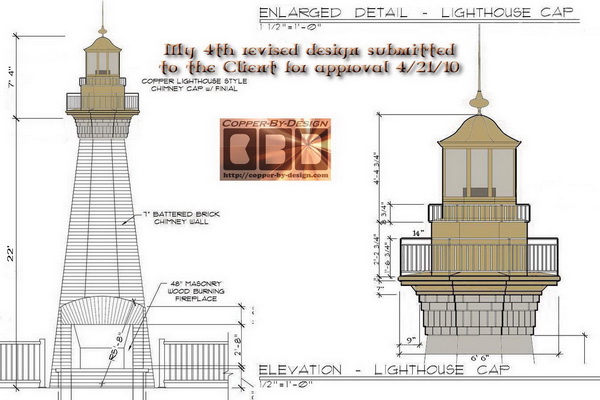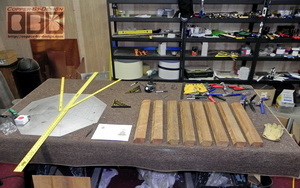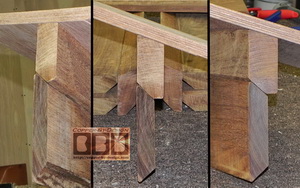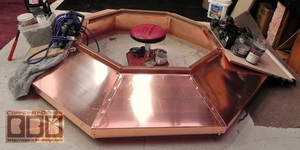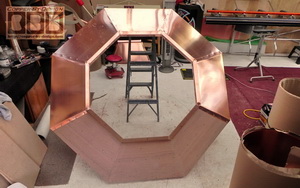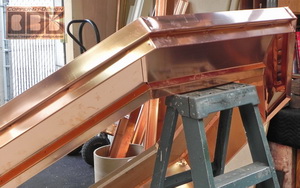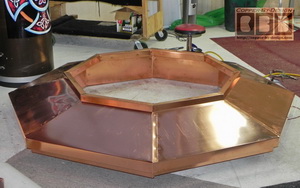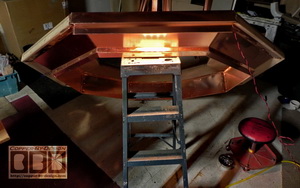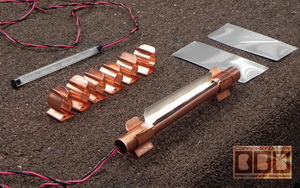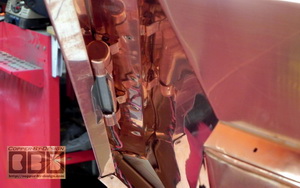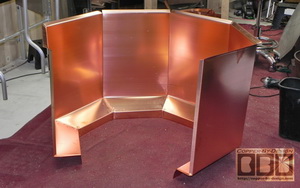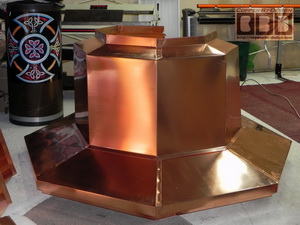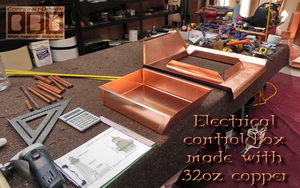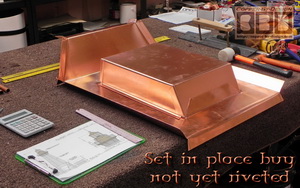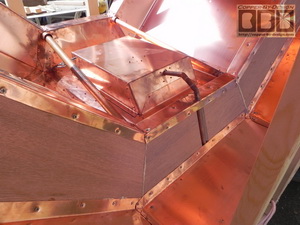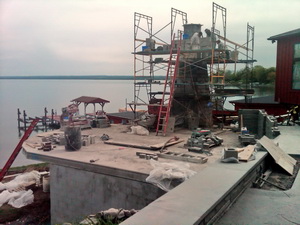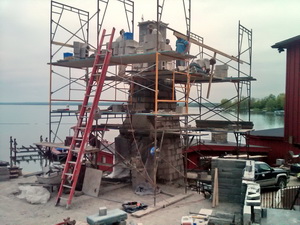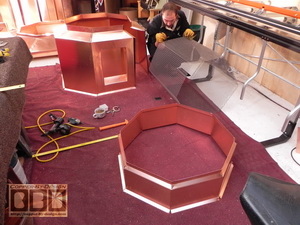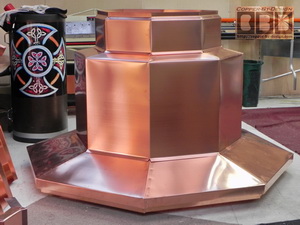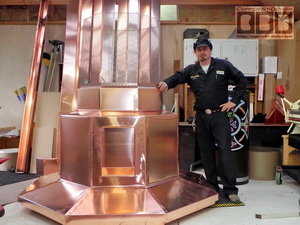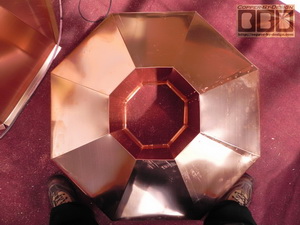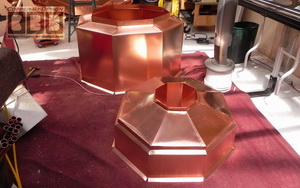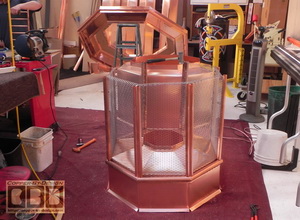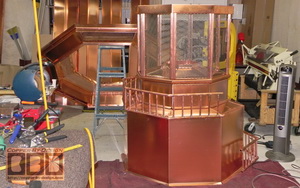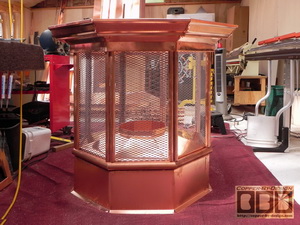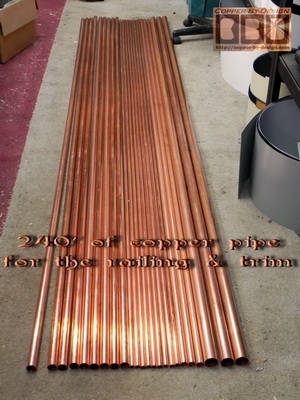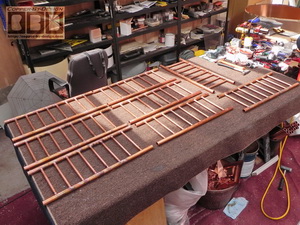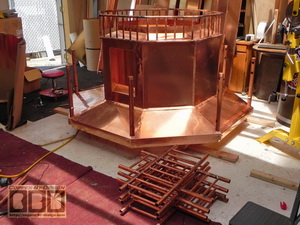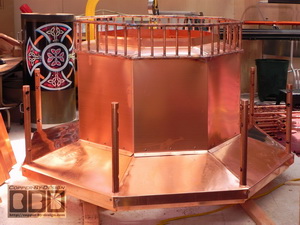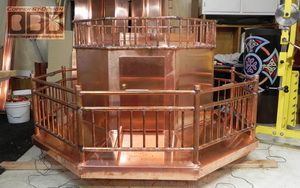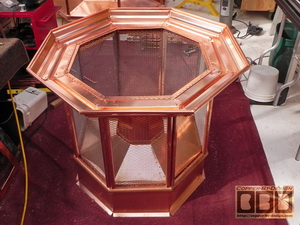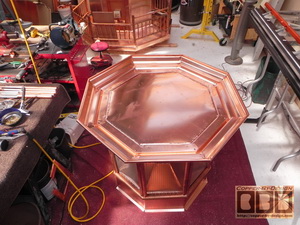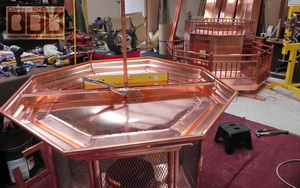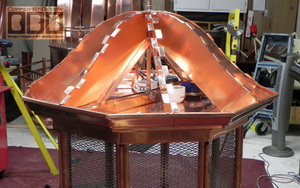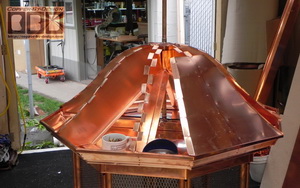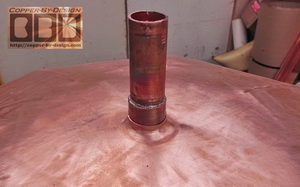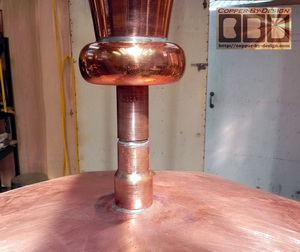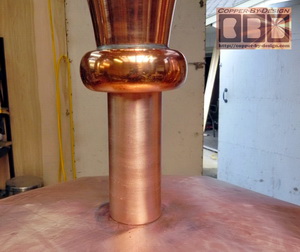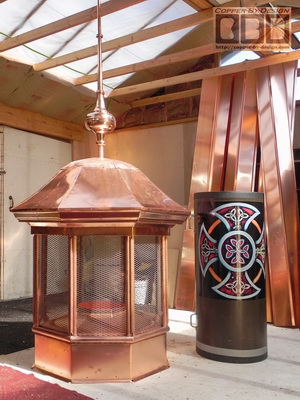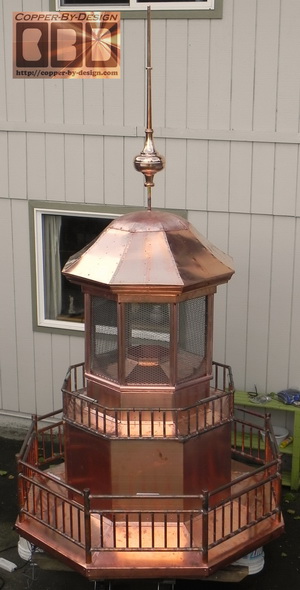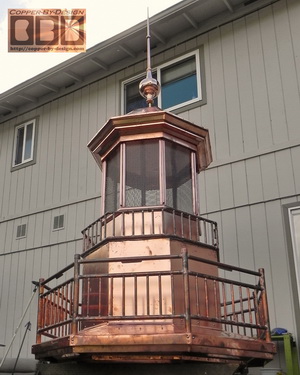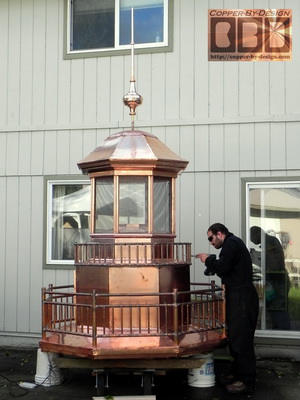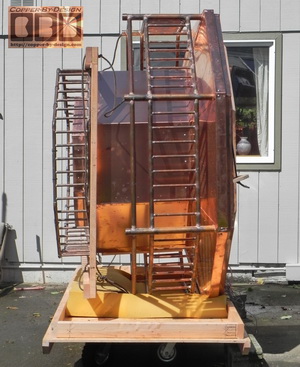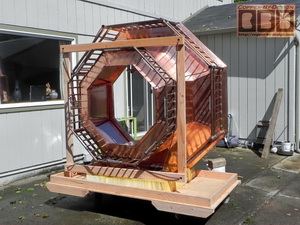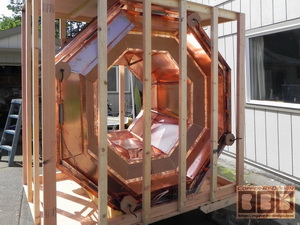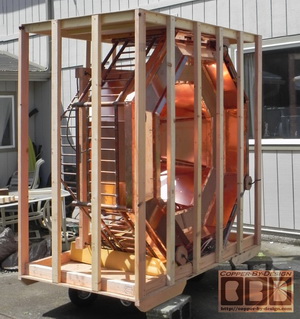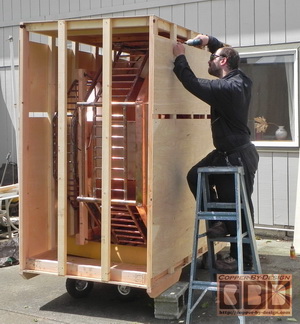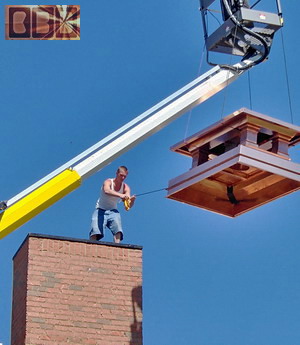Here's the ipe
hardwood attachment frame cross section on the right
with the 3/4" marine grade plywood over it. I got
these boards angle cut on 4 sides. I decided to make this with 5/4X6 that were milled down to
1"X 5.5". I angle cut the ends at 22.5 degrees 24.5" apart ISW
(inside width) to form the 45 degree corners. I also trimmed the
top and bottom edges at a 45 degree angle on my table saw. The
bottom is cut for style, and the top is cut to help center the
upper 2x4 ring and provide more surface for the glue to hold.
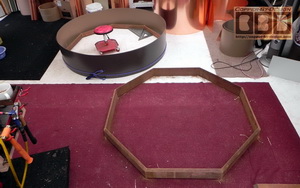
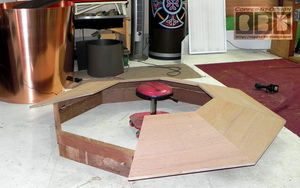
Here's the next set of photos showing the wood base coming together. The hardwood rings are bonded together and it weighs 69#. I have 6 of the 8 sheets of plywood cut which were 48#, which means they will total 64#. I decided to
cut down these sheets, leaving a 44" wide hole in the middle. In these photos they are just resting over the base ring loose. They just happen to balance nicely. It was tricky to get these cut at just the right angles on all 4 edges to have the right slope.
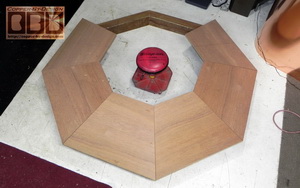
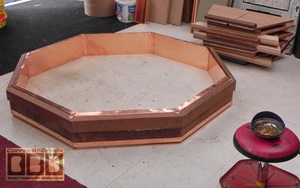
The bottom ring is glued together with the Gorilla Glue.
I also cut the 8 piece set of Ipe 2x4 boards at a slightly
less ISW than the lower ring to more tightly hug the stone work.
I angle cut the top edge to a 18.5 degree angle for a 4/12 pitch
for the catwalk floor. The under side is trimmed to the same 45
degree angle to match the top edge of the lower ring. After I
had all this glued together I covered it with 3/4" marine
grade hardwood plywood to rest over the stonework and be the support
under the catwalk. It will be attached to the top angle cut of
the 2x4 ring with glue and screws, then covered
with the 20oz copper sheets.
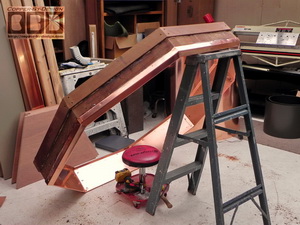
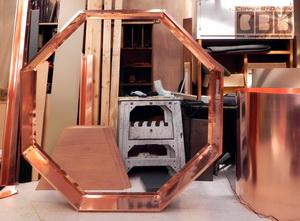
The upper
and lower ring will not need to be screwed together at the
corners because it has this
copper sheet metal inner liner between the wood and the
stonework. That sheet metal with form the rigid connection. I
instructed them how there in New York the template frame they will need to build for the top outer ring of the stone work
needs be made from a pair of 2x8 lumber 10' long cut into 8 pieces with a 22.5 degree angle cut on the ends 24.25" apart ISW. The OSW would be 25.5", but that should not be relevant to this.
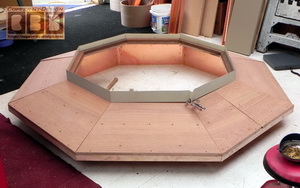
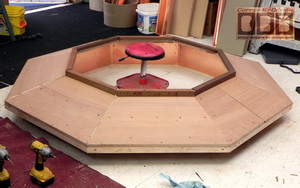
Here's the third set of photos
I sent the client showing the wood base getting finished. After I cut down the plywood with the inner and outer support boards weighs 89.5#. This is 2 weeks of work to collect parts and
construct this 78" wide base/skirt and catwalk floor in 158.5#
of ipe hardwood and 3/4" marine grade plywood. The lower rim is
lined inside with 24# of copper attached with expanding Gorilla Glue, 64 long rivets, and 120 stainless steel screws already. This is the tedious part of the fabrication, but very important to get it just right and strong. There does not seem to be any flex to it at this point, and it will get even stronger as I add more metal.
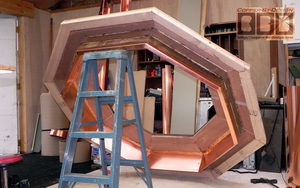
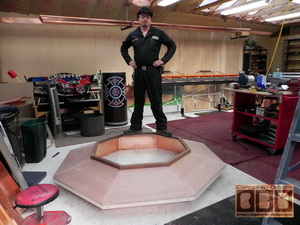
As you can see this octagonal ring is strong
enough for me stand on top of it and felt quite solid under me.
